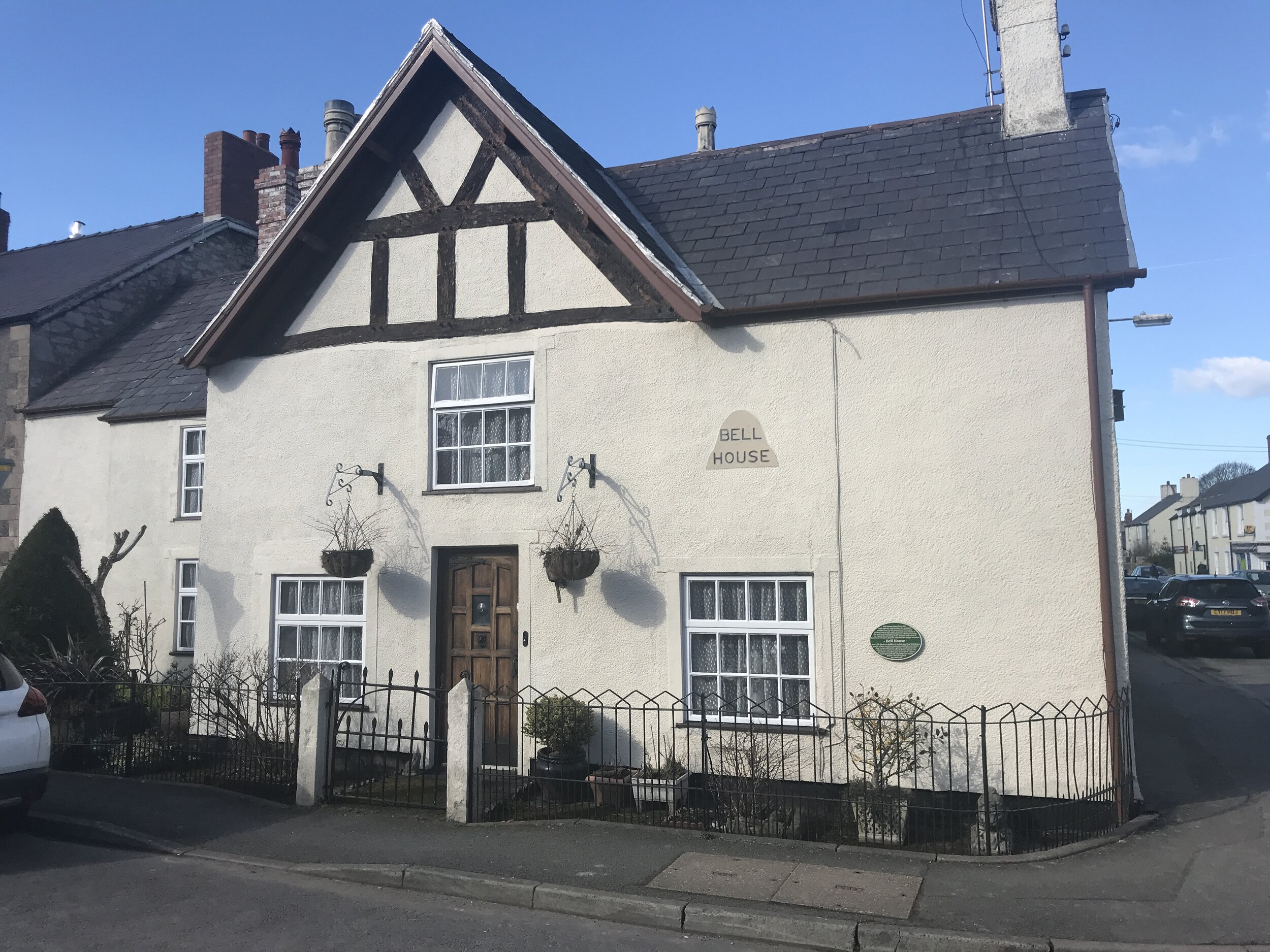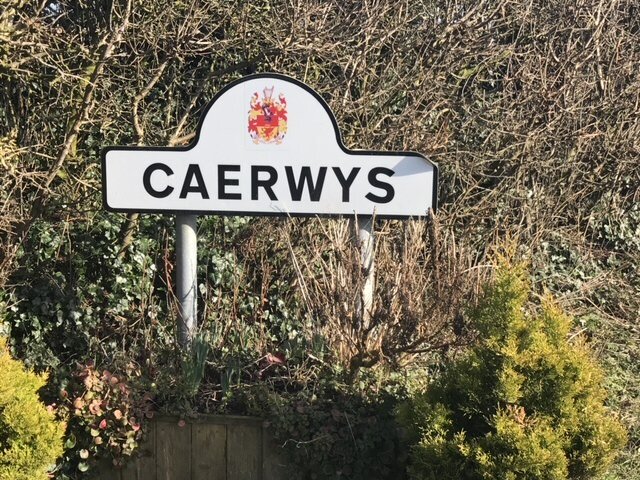Summerhill Farm
Luxury living in this prime semi-rural location.
Summerhill Farm, Caerwys, Flintshire in partnership with Freed Homes.
Location
Nestled in the heart of the sought after town of Caerwys, Quatrefoil Homes’ stunning new development, Summerhill Farm, combines luxury living with a premium location.
Designed with family living in mind, 4 bedroom homes with features including fully equipped kitchens, french doors to patios and open-plan living. This exciting new development benefits from all the practicalities of modern-day living with exquisitely styled finishes, quality facilities and a locality that offers both idyllic, semi-rural surroundings and excellent amenities. The beautiful town of Caerwys, boasts a stunning countryside location with country walks, while still being perfectly located for commuting into Mold, Chester, Wrexham or even further afield. It really is the perfect combination of healthy semi-rural living in an accessible location.
Caerwys - a rich history
The historic market town of Caerwys is mentioned in the Doomsday Book. It is the smallest town in Britain with a Royal Charter and is surrounded by breathtakingly beautiful countryside. Situated in North Wales in the County of Flintshire just two miles from the A55 and one mile from the A541 (Mold / Denbigh Road at Afonwen) with its history and beauty it is not surprising that the centre of Caerwys is a conservation area.
Summerhill Farm Site Plan
Phase 1
offers a choice of three types of four bedroom detached homes with driveways directly off the road. Ample off-road parking, individual garages & private rear gardens come with every plot. Choose from the Quatrefoil Breckon, Cambrian or Pembroke luxury homes
Plot 1 Brecon - 4 Bedroom with attached garage
Plot 2 & 5 Pembroke - 4 Bedroom with attached garage
Plot 3 & 6 Pembroke - 4 Bedroom with attached garage
Plot 4 & 7 Cambrian - 4 Bedroom with attached garage
Plot 8 the Brecon - 4 Bedroom with detached garage
The Brecon- Plot 1
A modern four bedroom family home arranged over two floors, offering excellent & flexible accommodation on the ground floor, featuring open plan kitchen/dining/living area & separate snug. The first floor includes an en-suite master bedroom, a further 3 double bedrooms. Corner plot with gardens & attached singe garage.
Comprising:
Ground Floor:
Kitchen/Diner/Living - 22’4” x 14’6”
Snug - 9’9” x 8’4”
Utility, Hall & Cloaks
First Floor:
En-suite Master Bedroom - 16’3” x 10’1”
Bedroom 2 - 10’4” x 10’1”
Bedroom 3 - 11’6” x 7’9”
Bedroom 4 - 10’0” x 8’6”
Family Bathroom - 8’7” x 6’4”
Garage: 17’0” x 9’3”
The Pembroke - Plots 2 & 5
A spacious four bedroom family home arranged over two floors, providing a large open plan kitchen/dining/living area & separate snug. The first floor includes an en-suite master bedroom, a further 3 double bedrooms & family bathroom. The Pembroke comes with an integrated single garage, substantial off road parking & gardens.
Comprising:
Ground Floor:
Kitchen/Diner - 20’ 7” x 13’3”
Snug - 13’4” x 8’2”
Hall & Cloaks
First Floor:
En-suite Master Bedroom - 15’9” x 12’7”
Bedroom 2 - 12’0” x 8’2”
Bedroom 3 - 11’9” x 10’11”
Bedroom 4 - 13’0” x 8’7”
Family Bathroom - 8’7” x 6’3”
Garage: 16’10” x 8’4”
The Pembroke - Plots 3 & 6
A spacious four bedroom family home arranged over two floors, providing a large open plan kitchen/dining/living area & separate snug. The first floor includes an en-suite master bedroom, a further 3 double bedrooms & family bathroom. The Pembroke comes with an integrated single garage, substantial off road parking & gardens.
Comprising:
First Floor:
En-suite Master Bedroom - 15’9” x 12’7”
Bedroom 2 - 12’0” x 8’2”
Bedroom 3 - 11’9” x 10’11”
Bedroom 4 - 13’0” x 8’7”
Family Bathroom - 8’7” x 6’3”
Garage: 16’10” x 8’4”
Ground Floor:
Kitchen/Diner - 20’ 7” x 13’3”
Snug - 13’4” x 8’2”
Hall & Cloaks
The Cambrian - Plots 4 & 7
This substantial four bedroom family home is arranged over two floors, featuring open plan kitchen/dining area & separate lounge on the ground floor. The first floor includes an en-suite master. bedroom, a further 3 double bedrooms. The home is completed with gardens & attached singe garage.
Comprising:
First Floor:
En-suite Master Bedroom - 17’4” x 9’5”
Bedroom 2 - 11’4” x 9’3”
Bedroom 3 - 9’5” x 10’5”
Bedroom 4 - 8’4” x 9’4”
Family Bathroom - 8’0” x 5’11”
Garage: 17’0” x 9’3”
Ground Floor:
Kitchen/Diner - 20’ 7” x 13’3”
Lounge - 14’10” x 12’3”
Utility, Hall & Cloaks
The Brecon - Plot 8
A modern four bedroom family home arranged over two floors, offering excellent & flexible accommodation on the ground floor, featuring open plan kitchen/dining/living area & separate snug. The first floor includes an en-suite master bedroom, a further 3 double bedrooms. Corner plot with gardens & attached singe garage.
Comprising,
First Floor:
En-suite Master Bedroom - 16’3” x 10’1”
Bedroom 2 - 10’4” x 10’1”
Bedroom 3 - 11’6” x 7’9”
Bedroom 4 - 10’0” x 8’6”
Family Bathroom - 8’7” x 6’4”
Garage: 17’0” x 9’3”
Ground Floor:
Kitchen/Diner/Living - 22’4” x 14’6”
Snug - 9’9” x 8’4”
Utility, Hall & Cloaks
Quatrefoil Homes Ltd
A strategic residential property development management company focussed exclusively on our own home region, North Wales and the Borders.
Intimate local knowledge and love of the area ensures we select locations for the quality of life they offer to our customers. We know our buyers want homes, not just houses.
Using local architects, Quatrefoil Homes are designed and built to our own exacting quality standards by our team of experienced local craftsmen, delivering homes of lasting quality to our customers.

























